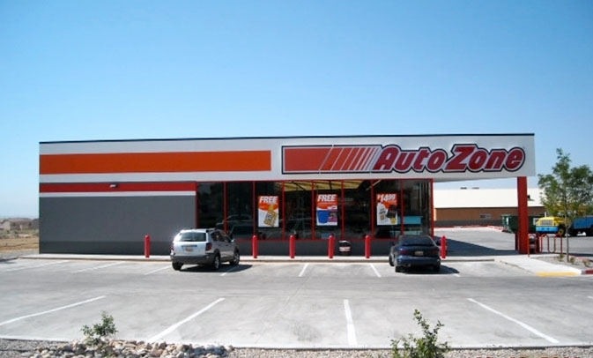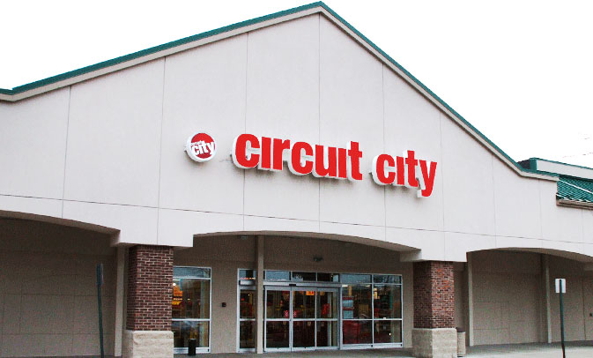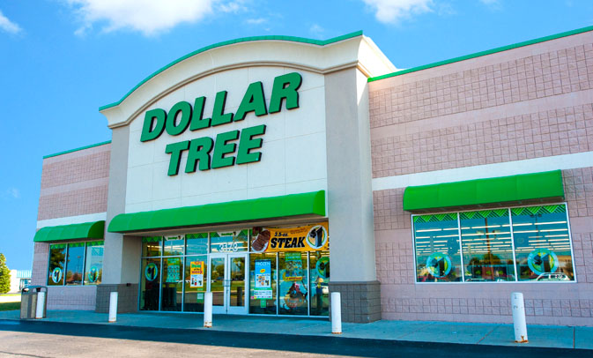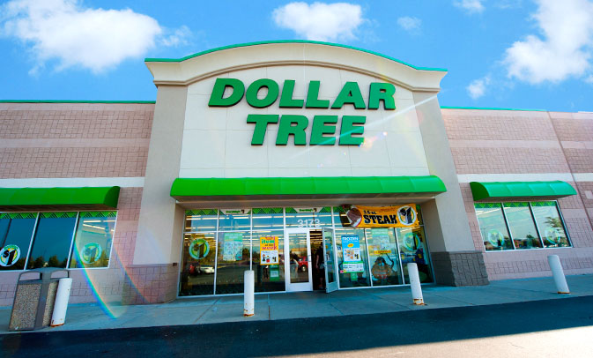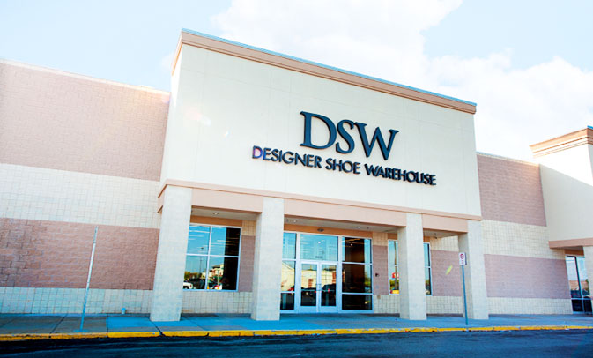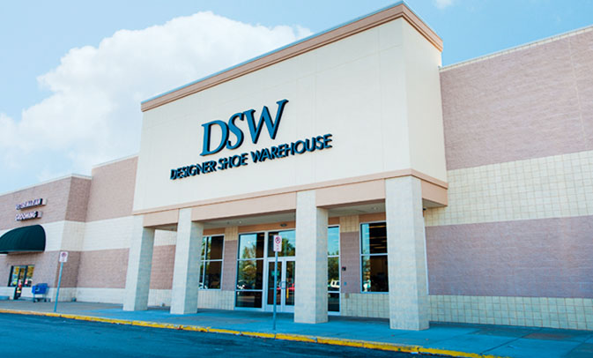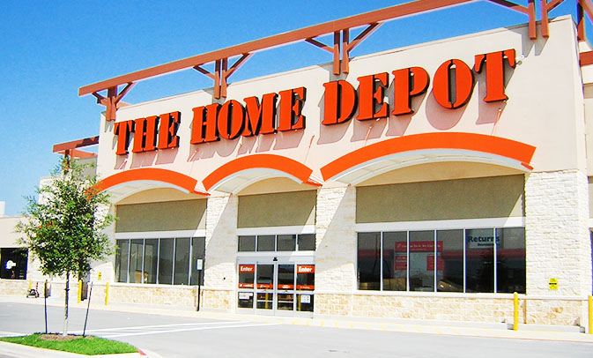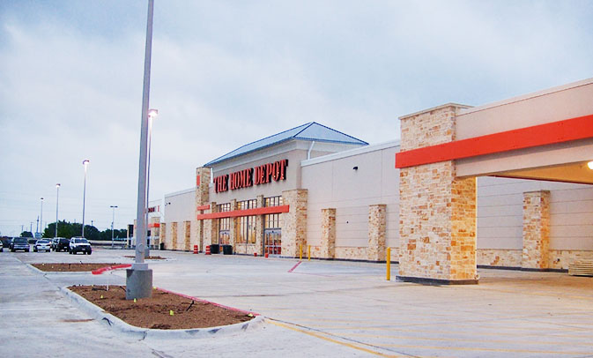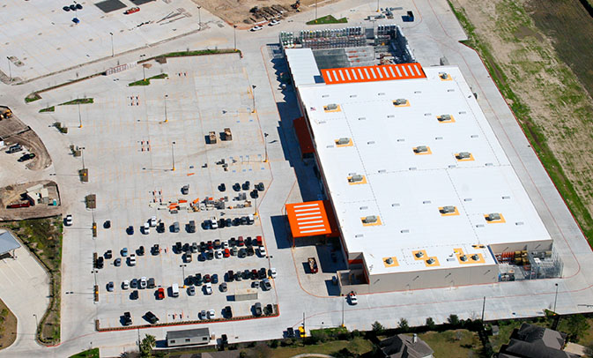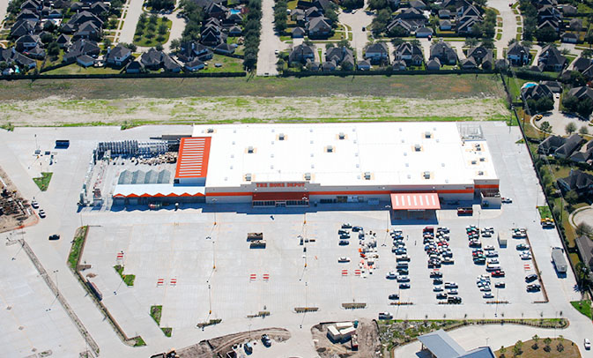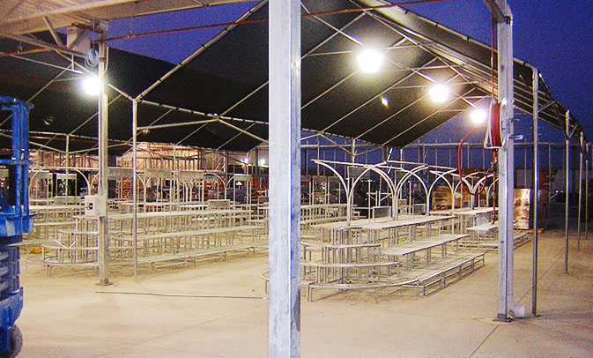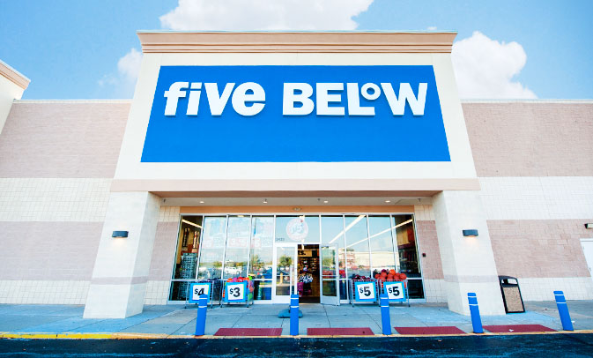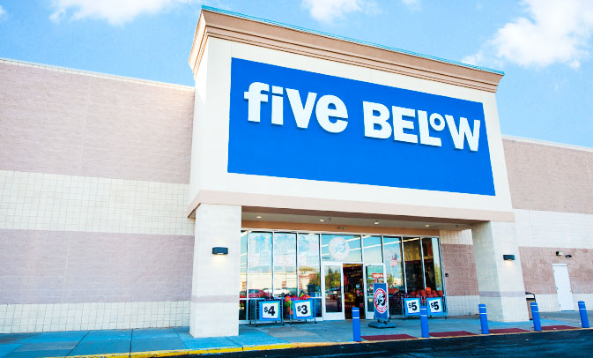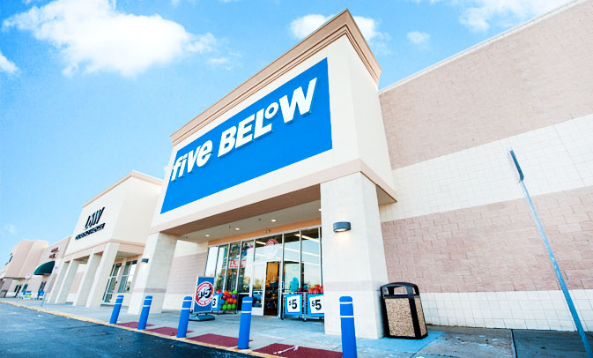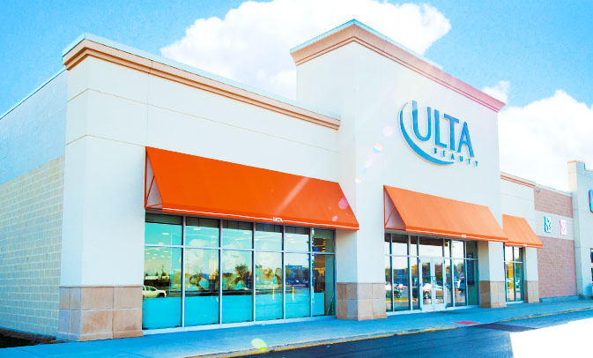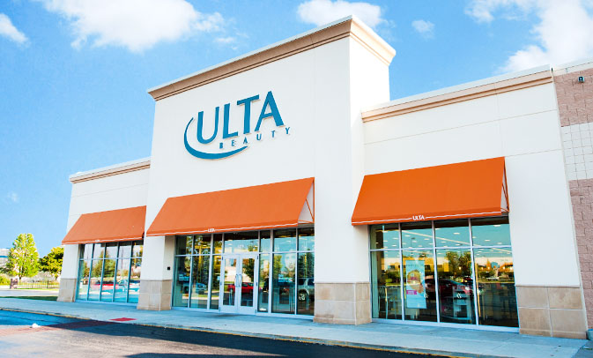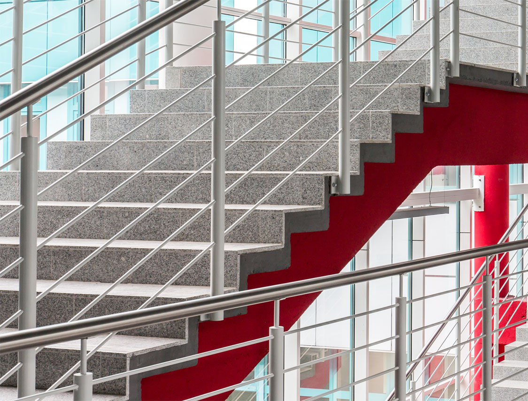
RETAIL CONSTRUCTION
J.R. Heineman, Inc. has been active in retail construction for over 100 years. We bring professionalism, customer service, safety and commitment to every project regardless of the size or complexity. Our experience includes all aspects of design, procurement and construction execution throughout the United States. We have developed a diverse portfolio of retail construction projects consisting of new store construction, LEED-certified retail stores, remodels, and maintenance.
Working with national retailers, or small businesses, our main priority is to provide our clients with services that meet their needs, schedules, and budgets.
J.R. Heineman & Sons, Inc. has decades of experience, focusing on workable and construction solutions for your retail project, all of which exceeds the minimum standards of each project.
EXAMPLES OF COMPLETED FINANCIAL PROJECTS
PNC BANK RENOVATIONS
PROJECT DETAILS
J.R. Heineman & Sons, Inc. provided construction management for the construction of various
In addition, J.R. Heineman & Sons, Inc. has done several remodels, repairs, and concrete work to other AutoZone projects throughout the country.
|
• Battle Creek
• Big Rapids
• Cadillac
• Clio
• Dearborn
• Detroit – 8 Mile
• Detroit – East Warren
• Fenton
• Flint
• Flint – Dort Highway
• Fort Gratiot
• Garden City
• Grand Rapids
• Greenville
• Hampton Township
• Hastings
• Hazel Park
• Highland Park
• Holt
|
• Imlay City
• Ionia
• Jenison
• Lake Orion
• Lansing
• Lapeer
• Lowell
• Ludington
• Marshall
• Marysville
• Midland
• Mt. Pleasant
• Pontiac
• Redford
• Richmond
• Saginaw
• Traverse City
• Waterford
• West Branch
|
CIRCUIT CITY
PROJECT DETAILS
LOCATION: Bloomfield Hills, MI
COMPLETED: 2007
ARCHITECT: CASCO
Construction of new building to accommodate a new Circuit City retail store and associated
Connect to on-site water, sewer, electrical, gas, telephone, and fire service utilities.
DOLLAR TREE
PROJECT DETAILS
LOCATION: Saginaw, MI
COMPLETED: 2009
ARCHITECT: Way Yee Associates
Construction and completion of a commercial one-story retail store, including interior finishes, site and landscape work.
DSW – DESIGNER SHOE WAREHOUSE
PROJECT DETAILS
LOCATION: Saginaw, MI
COMPLETED: 2013
ARCHITECT: Way Yee Associates
Construction and completion of retail tenant store interior.
Temporary protective construction, with exterior and interior renovations that included new canopies for completion to an existing commercial one-story retail building shell.
the home depot
PROJECT DETAILS
|
MICHIGAN
• Alpena
• Bay City
• Dearborn Heights
• Fenton
• Gaylord
• Houghton Lake
• Howell
• Iron Mountain
• Jackson
• Ludington
• Midland
• Mt. Morris
• Owosso
• Petoskey
• Portage
• Rochester Hills
• Roosevelt Park
• Saginaw
• Three Rivers
• West Branch
INDIANA
• Crawfordsville
• Lafayette
• Marion
• Mishawaka
OKLAHOMA
• Deleware Rd.
• Owasso
• Tulsa
KENTUCKY
• Cold Springs
• Crescent Springs
|
TEXAS
• Alvin
• Austin
• Bellmead
• Bulverde
• Dripping Springs
• Houston
• New Braunfels
• Pflugerville
• San Antonio
• Seguin
• Kingsbridge
OHIO
• Ashland
• Brunswick
• Findlay
• Lima
• Lyndhurst
• Sandusky
• Wadsworth
ARKANSAS
• Batesville
• Cabot
• Harrison
• Rogers
KANSAS
• Merriam
• Pittsburgh
MISSOURI
LOUISIANA
PENNSYLVANIA
WEST VIRGINIA
|
five below
PROJECT DETAILS
LOCATION: Saginaw, MI
COMPLETED: 2012
ARCHITECT: Cowan & Associates
Our construction job included the removal of existing private hanger no. 1 at MBS International Airport and rebuilding a new structure in its place.
Work included: site work, site utilities, pavement marking, concrete, concrete floor finishing, metal fabrications, carpentry, insulation, pre-engineered building insulation, fire stopping, sealants, doors, frames and hardware, bi-fold hangar doors, overhead sectional doors, alum windows, metal stud framing, drywall, tile floor, acoustical, painting and staining, miscellaneous specialties, metal building, fire suppression, plumbing,
Work was coordinated with demolition contractor and airport security.
office depot
PROJECT DETAILS
LOCATION: Austin, TX
COMPLETED: 2007
ARCHITECT: SBLM Architects
USGBC REGISTERED: 2007
View the Office Depot LEED Report
The Office Depot’s Anderson Lane retail prototype store in Austin, Texas is 20,898 square feet. The building’s program/functions are divided into four basic areas:
Entry/
Sales Floor – 18,438 sq. ft.
Receiving – 1,528 sq. ft.
Back of House Area – 813 sq. ft. (includes office, employee area, restrooms)
This is Office Depot’s first LEED-certified store and part of Office Depot’s efforts toward achieving LEED Volume Certification.
As a part of this effort, quality control forms were created and a process was implemented to verify compliance with LEED requirements by requiring the General Contractor to sign the forms throughout each stage of the project.
ULTA BEAUTY
PROJECT DETAILS
LOCATION: Saginaw, MI
COMPLETED: 2012
ARCHITECT: Cowan & Associates
Construction and completion of retail tenant store interior.

