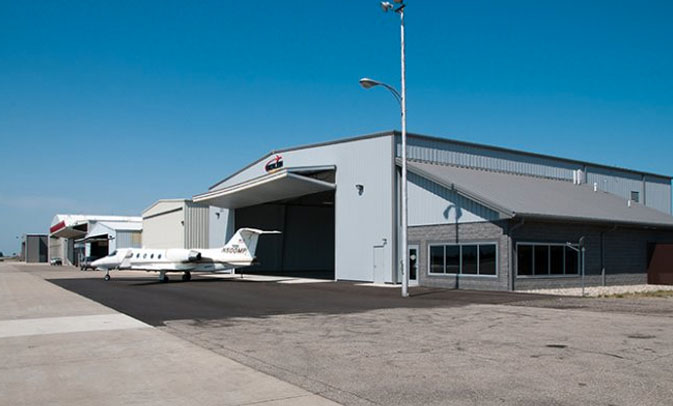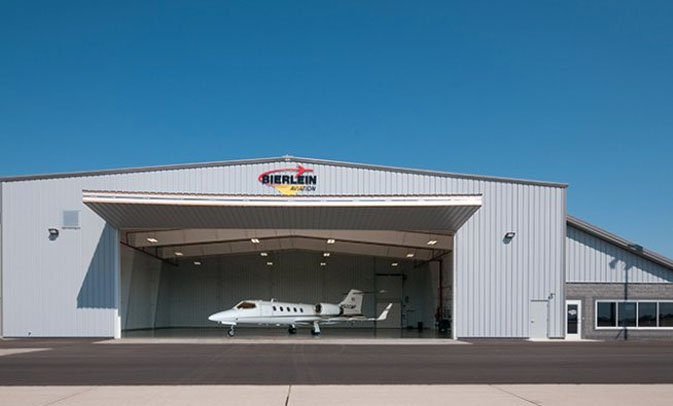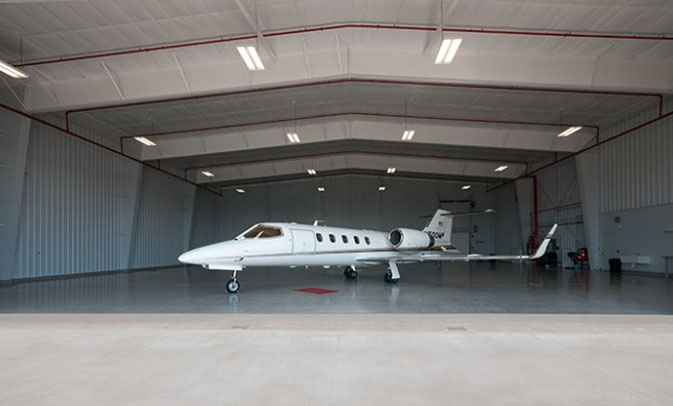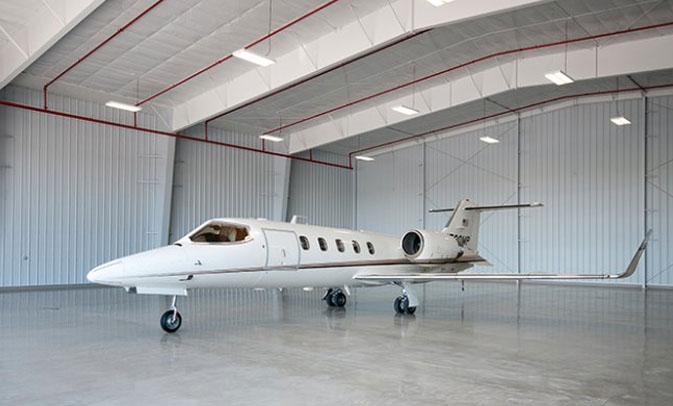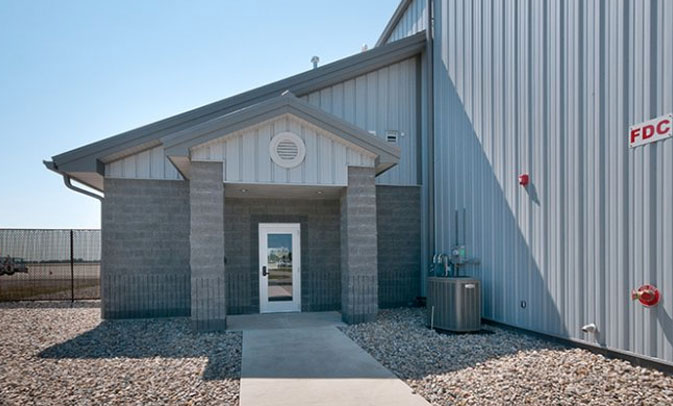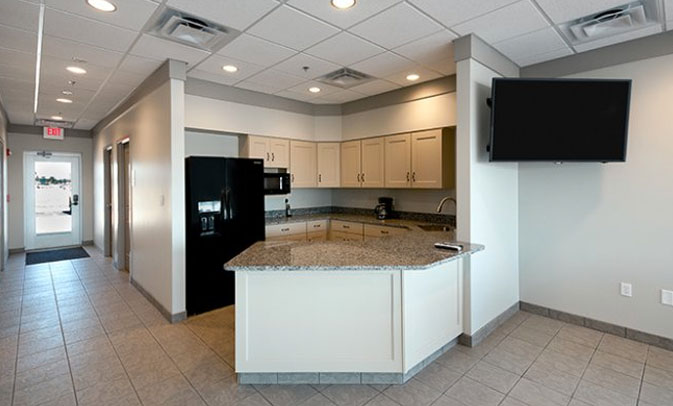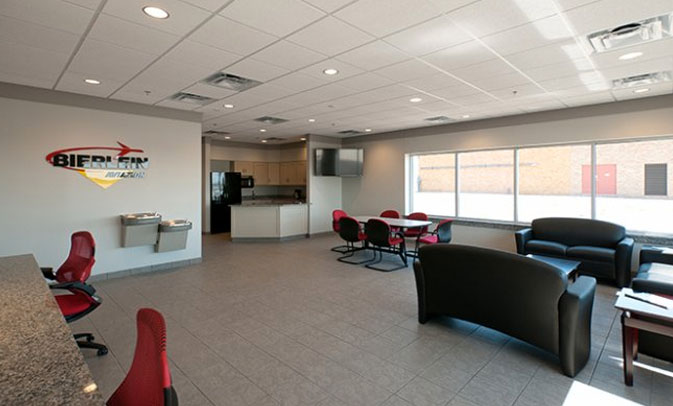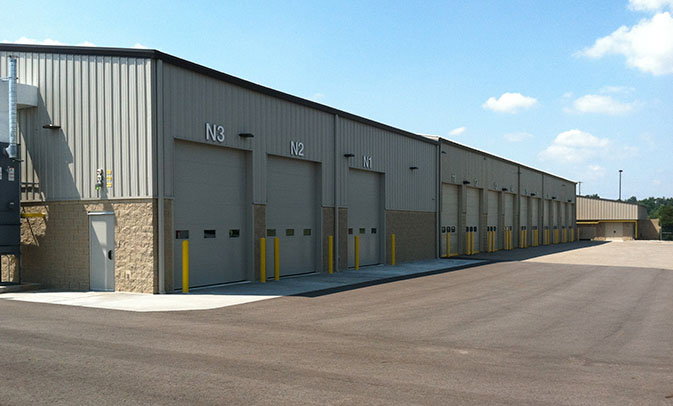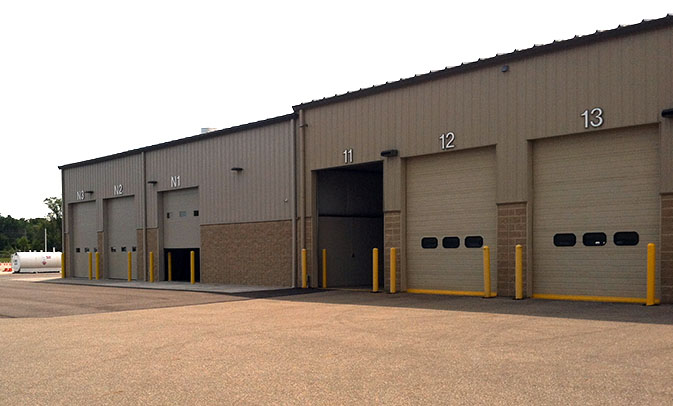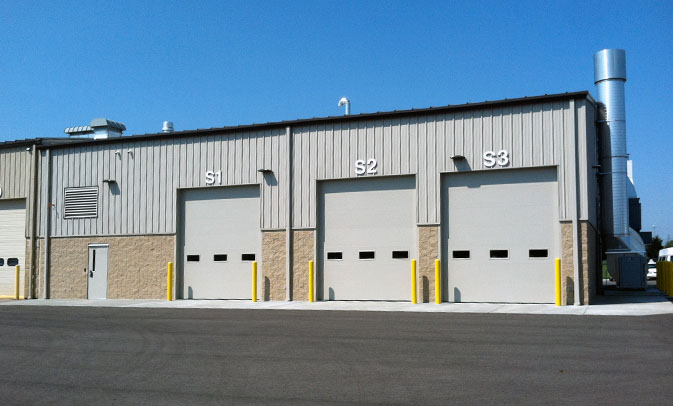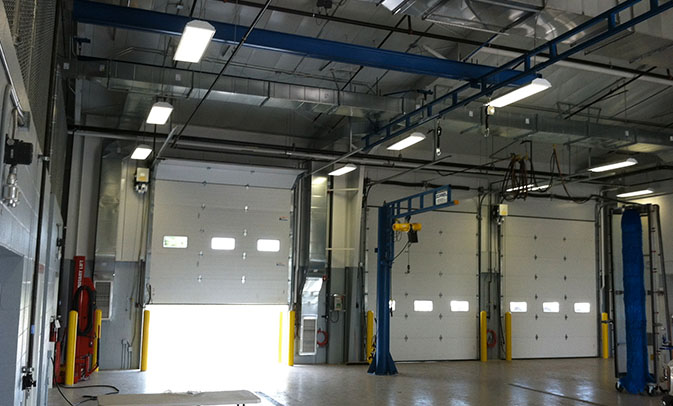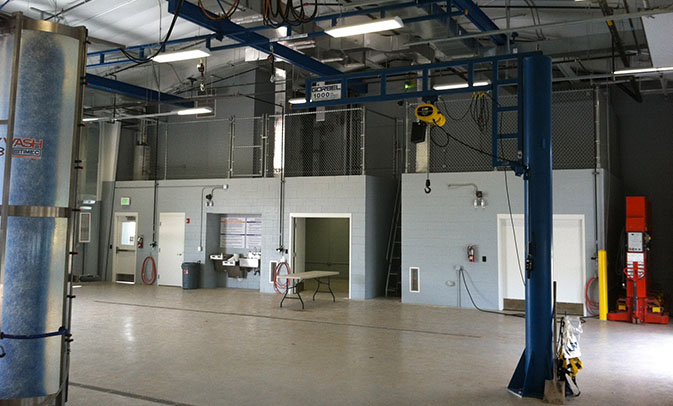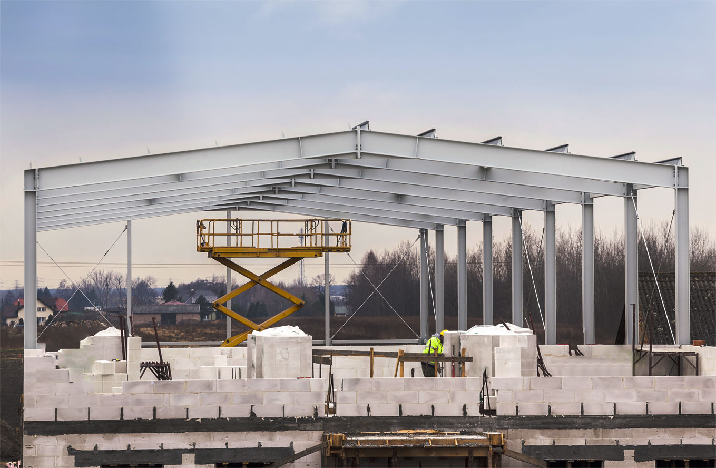
PRE-ENG. METAL BUILDINGS
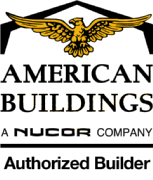 As an authorized dealer of American Buildings, we have the ability to offer our clients custom pre-engineered buildings that are designed and manufactured to meet your needs. Available is a wide range of products from a one-car garage to complex multi-story buildings.
As an authorized dealer of American Buildings, we have the ability to offer our clients custom pre-engineered buildings that are designed and manufactured to meet your needs. Available is a wide range of products from a one-car garage to complex multi-story buildings.
With American Buildings, we deliver high-quality metal building systems with value engineering that includes aesthetics, utility, timeliness, and overall costs. Click here to learn more about our product and American Buildings.
EXAMPLES OF COMPLETED PRE-ENG. METAL BUILDINGS
BAY COUNTY CIVIC ARENA
PROJECT DETAILS
LOCATION: Bay City, MI
COMPLETED: 1998
ARCHITECT: TSSF Architects
This Design/Build project included the following areas in the Bay County Civic Arena.
This Design/Build project included the following areas in the Bay County Civic Arena.
One story pre-engineered building totaling a 70,260
Olympic Ice Rink of 19,326
NHL Rink 16,326
Pro-Shop
Skate Rental
Concessions
Video Arcade
Community Room for meetings and events that has the capacity for 110-150 people
Olympic Rink bleachers seating for 400-450 NHL Rink seating 200-250 people
Nine locker rooms located between the Olympic Rink and NHL Rink
MBS AIRPORT – BIERLEIN HANGAR
PROJECT DETAILS
COMPLETED: 2012
ARCHITECT: Wolgast Design Group
Our construction job included the removal of existing private hanger no. 1 at MBS International Airport and rebuilding a new structure in its place.
Work included: site work, site utilities, pavement marking, concrete, concrete floor finishing, metal fabrications, carpentry, insulation, pre-engineered building insulation, fire stopping, sealants, doors, frames and hardware, bi-fold hangar doors, overhead sectional doors, alum windows, metal stud framing, drywall, tile floor, acoustical, painting and staining, miscellaneous specialties, metal building, fire suppression, plumbing,
Work was coordinated with demolition contractor and airport security.
MTA ALTERNATE FUEL BUILDING
PROJECT DETAILS
LOCATION: Grand Blanc, MI
COMPLETED: 2013
ARCHITECT: Progressive AE
The Project consists of the construction of a building expansion to store and maintain hydrogen and CN G powered vehicles.
The job included demolition, concrete, masonry, metals, steel decking, tread steel stairs, carpentry, fire stop, sealers, expansion joint covers, hollow metal doors and frames, sectional doors, door hardware, drywall, epoxy resinous flooring, painting and coatings, chain link partitions, toilet accessories, fire protection specialties, metal storage shelving, metal building systems, fire suppression, plumbing, HVAC, electrical, video security cameras, access control, fire alarm system, site work, paving, chain link fences and gates, utilities, fall protection system, portable lift and jib crane.
Other Projects
PROJECT DETAILS
CLARE COUNTY TRANSIT
Clare, MI
CLARE CANOPY
Clare, MI
CONSUMERS ENERGY
Alma, MI
Essexville, MI
ENBRIDGE
Bay City, MI
Indian River, MI





