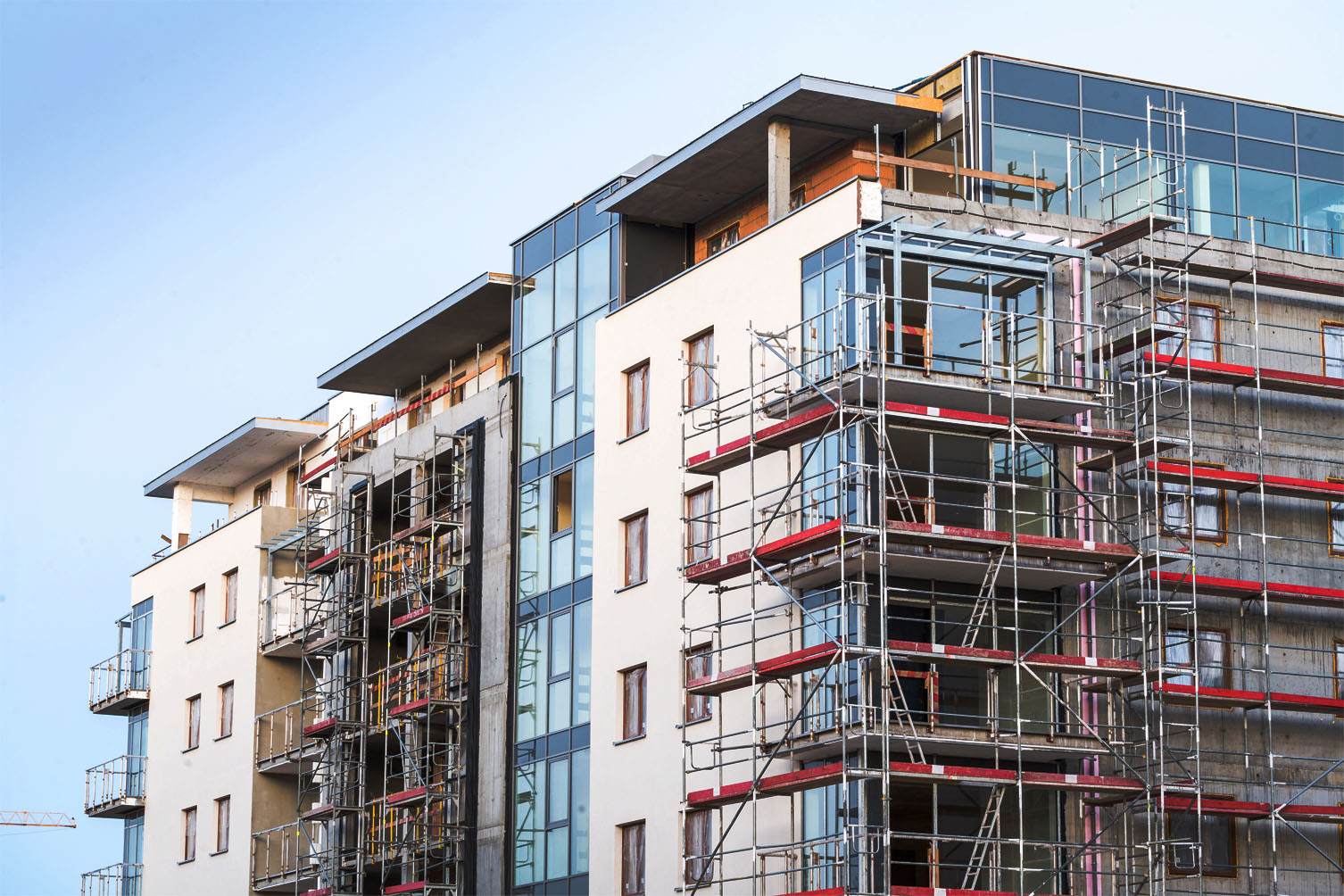
COMMERCIAL CONSTRUCTION
EXAMPLES OF COMPLETED COMMERCIAL CONSTRUCTION PROJECTS
HAMPTON TOWNSHIP PUMP STATION #1
PROJECT DETAILS
LOCATION: Essexville, MI
COMPLETED: 2011
ARCHITECT: Fleis & Vandenbrink Engineering, Inc.
Hampton Charter Township Collection System Improvements, Contract 2A, Pump Station 1.
Construction of pump station #1, complete with
BRAUN KENDRICK FINKBEINER
PROJECT DETAILS
LOCATION: Saginaw, MI
COMPLETED: 2001
ARCHITECT: CHMP, Inc.
Design build of a 40,000 square foot, two-story office building on a
Site work included grading of the lawns, irrigation, site lighting, drives, roadways, drainage, and extension of water, storm, sanitary, natural gas, electrical, and telecommunications lines.
The building also included a masonry enclosure system, aluminum and insulated glass enclosure system, fascia panels, waterproofing, and a roofing system.
Interior construction included gypsum board partitions,
The facility is fully equipped with a class I standpipe sprinkler system with hose valves located in the stairwells. Air distribution equipment is located on the roof of the building.
A centralized card-access system has been installed for perimeter doors. The building is complete with
VALLEY PUBLISHING
PROJECT DETAILS
LOCATION: Bay City, MI
COMPLETED: 2005
ARCHITECT: Dario Design, Inc.
New building and renovations of a 33,000 square foot addition for Valley Publishing designed to house new printing presses, inserting machines, and packaging equipment.
BAY COUNTY WWTP HYDRAULIC & PROCESSING 2B
PROJECT DETAILS
LOCATION: Bay City, MI
COMPLETED: 2011
ARCHITECT:
Construct Valve Building from top of foundation upward, including precast concrete floor with coping and roof deck, masonry walls, stairway, doors, roofing, and all related work.
- Furnish and install the building HVAC system.
- Paint building and appurtenances
GREENDALE TOWNSHIP HALL RENOVATIONS
PROJECT DETAILS
JOHN E. GREEN COMPANY FACILITY
PROJECT DETAILS
LOCATION: Saginaw, MI
COMPLETED: August 1999
ARCHITECT: Toshach, Sobczak, Spence
&
John E. Green Company is a manufacturer or sprinkler systems, plumbing, and various other fire protection products.
This pre-engineered steel building consists of 5,280 SF for the office and 15,625 SF for the manufacturing area. Housed within the manufacturing area is a 3-ton crane.
Enclosing the building is a green colored roof to enhance their name, John E. Green Company.












